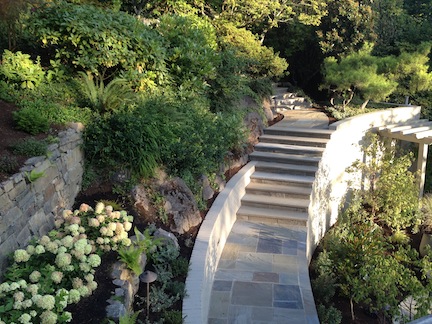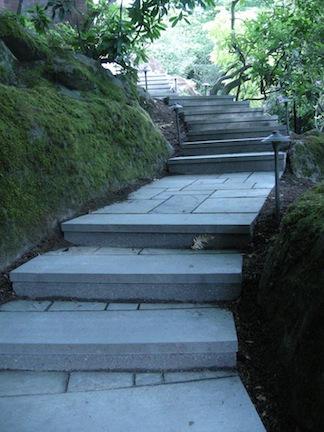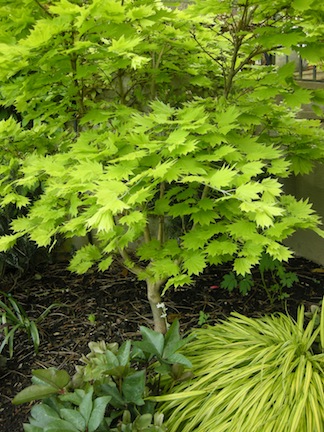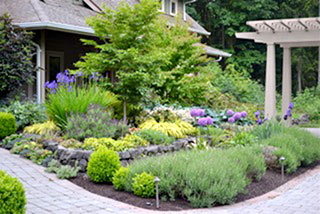Member of the Month for APLDWA
July 2014
Member since 2003
Octavia Chambliss
Octavia Chambliss Garden Design
Octavia Chambliss has been designing gardens in the Seattle area for 25 years. A graduate of Edmond’s Community College Horticulture Program in 1989, she has been a member of the Association of Professional Landscape Designers since 2003, sat on its Board, and helped design APLDWA award winning gardens for the Northwest Flower and Garden Show.
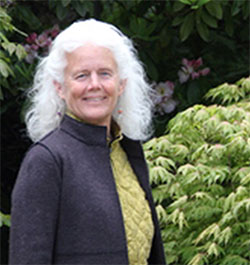
Octavia Chambliss of Octavia Chambliss Garden Design
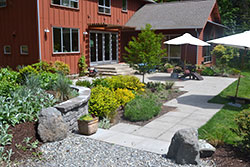
Architectural pavers lead to the front door and expanded patio over their woodland property
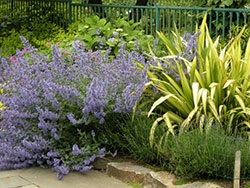
Nepeta 'Walker's Low' against Phormium 'Yellow Wave' that is still here 10 years after planting
Her designs have been featured in Sunset Magazine, Old House Journal, the Seattle P-I, and Seattle Home & Lifestyles Magazine and in books by garden writers Marty Wingate and Willi Galloway. She has designed additional award winning gardens at the Northwest Flower and Garden Show for the Arboretum, the show’s Signature Garden and her own display gardens.
Born on Lookout Mountain, Tennessee, she is the granddaughter of one of the country’s early conservationists and the founder of Reflection Riding in the 1930’s, a 400 acre arboretum in Tennessee. Learning from her grandparents and mother, she became an avid gardener in college and has continued that love through her law school years to the present day. She left her law practice in 1987 to tend gardens for others and learn about the plants of the Pacific Northwest through ECC’s horticulture program. Moving from basic maintenance work done with a team of close women friends, over the next years she developed a sense of design, recruited strong backs and knowledgeable contractors to help her expand her business.
Today she is lucky to have worked with hundreds of lovely people creating lush gardens and functional farmettes, intimate condo decks and patio spaces and inviting retreats from small homes to luxurious estates. To her colleagues at APLDWA, she is thankful for the support and friendships she has found there. To her husband and now grown children, she is so grateful for the early years of underwriting this tiny business and the many embraces no matter how filthy and sore she was at the end of the day. There is still so much more to learn….
Two Dreams, One Dream Client
I have had countless projects that have been wonderful collaborations of my design input and a client’s vision for what their space should be. I’ve had an equal number of clients that have given me an open door to create my own vision for a space and run with it. Not often have I had a client who provided me both opportunities.
Two gardens- one in the city and its tightly defined spaces, one in the country with wide open expanses, deer to contend with and lots of open sky….
Cityscape
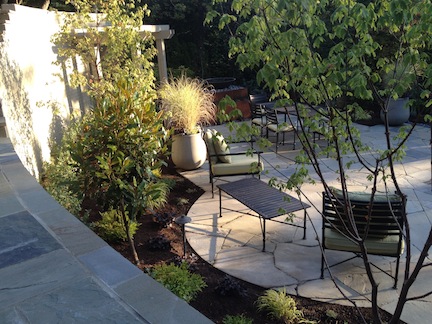
Arc and tangent patio design
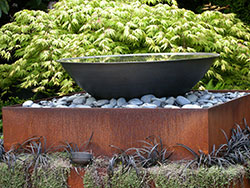
Water feature
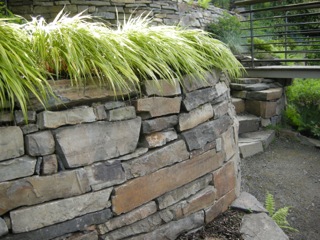
Hakonechloa m. 'Aureola' spills over the freshly built stone walls
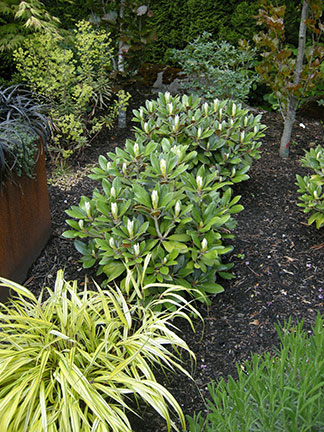
Lush plantings to surround patio
The city property spanned steep elevations and years of neglect when they bought the home. There were many beautiful established plantings on the grounds. This is the family home with growing children often visiting but it is also their hub for philanthropic work and events for these organizations. When I was brought into the project, the decision had been made to fill the little-used swimming pool but the clients didn’t have a design they liked to convert this area into one for family gatherings and events. The pool had been surrounded by brick walls that didn’t match the stature of the home. Stone walls and faux boulder walls were sagging, a dark aggregate stairway led to the pool area from the lower street, the cabana was dusty and dark.
To replace the rectangular shape of the pool and create a more intimate space for the patio, I designed an arc and tangent patio of variegated bluestone, had the brick walls painted in a neutral taupe shade, carved planting beds to encircle the patio and cabana. Working with Elliott Bay Landscaping, we constructed the patios and a new curving stairway with bluestone caps through the steep woodland. We provided security with an ipe gate framed in iron.
Large pod shaped containers were commissioned by Ragen and Associates and a central water feature was fabricated by 12th Avenue Iron- stamped with the emblem of a wheat stalk, a theme continued throughout the garden on other iron work. All the stone walls were re-built and the upper concrete patio remains a place for family members to play basketball though now mortared over with architectural pavers edged with dimensional bluestone.
The patio garden was flanked with four stately Acer griseums and a Stewartia pseudocamellia was the focal point as you wound up the lower stairway. Acer palmatum ‘Aka Shigitatsusawa’ became the backdrop to the water feature and Fagus sy. ‘Dawyckii, with underplantings of grasses and specimen conifers, Rhododendron ‘Cinammon Bear’ enclosed the patio from a steep drop-off. Hydrangeas ‘Little Lime’ filled the terrace beds along with Cimicifuga simplex ‘Hillside Black Beauty’.
Today the garden is coming into its maturity with an ease and pleasure that feels as though it has been here for many years.
Bainbridge Idyll

Restored historic homes and open fields {see before photo}
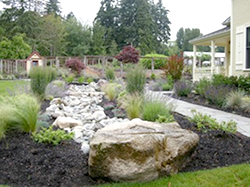
High Cascade boulders, many from the property, define the stream bed. Cutting flowers from the adjoining bed will be will be gathered by the kitchen staff to decorate the house and patios for events {see before photo}
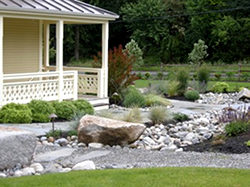
The top of the swale looking out over the new lawns and Sorbus lutescens in the distance- lining the split rail fence along this country road

Lagerstroemia indica 'Dynamite' keeps this firey glow from springtime on and anchors the corner of the variegated bluestone walkway that loops the house

Perennials and grasses now line the walk through the gardens down to the house and barns {see before photo}
The Bainbridge farm is an incredibly generous gift to the island community from this visionary client. They purchased this derelict property and restored two historical homes on the land- allowing one to be the home for the caretaker and the other to be a guest home with a commercial kitchen where classes could be offered and gatherings could be scheduled. They wanted to convert this defunct farmland into a working organic farm and to revive the legacy of sustainable farming on an island once so tied to its agricultural heritage.
Collaborating with the client, the caretaker, Schuchart/Dow and E&R Landscape, we built extensive enclosed gardens to raise all the produce, lavender fields and cutting flowers for market. Lush gardens surrounding the homes and the dairy and equipment barns were planted. I designed walkways connecting the buildings and gardens, patios and open space for dining and gatherings, walking paths open to the public.
Drainage and code requirements were complex and challenging but we camouflaged most of the infrastructure with ambling dry streambeds and plantings of perennials and grasses. Retaining a century old chestnut tree at the entry while providing a framework for the guest home and seating was addressed with ancient boulders found on the property and fieldstone walls- creating a well around the massive trunk.
Beds have been planted with cutting gardens in mind. Old fashioned perennials will provide the backdrop for weddings and gatherings, fruit trees line the upper drive, native roses will gradually fill along the country road to provide some screening to the property. But the anchors are there with Sorbus arias ‘Lutescens’, Magnolia varieties, Pinus fl. Vanderwolf’s’ and Betula nigra ‘Heritage’. Drifts of grasses and Echniacea and Amsonia fill the beds with the more mundane infrastructure components.
This garden is still so young but the bones are now there and it’s just a matter of time until blooms and a palette of foliage colors fill in the spaces.
OCTAVIA CHAMBLISS GARDEN DESIGN
Many more of her gardens can be viewed on her website and blog at www.octaviachambliss.com.

