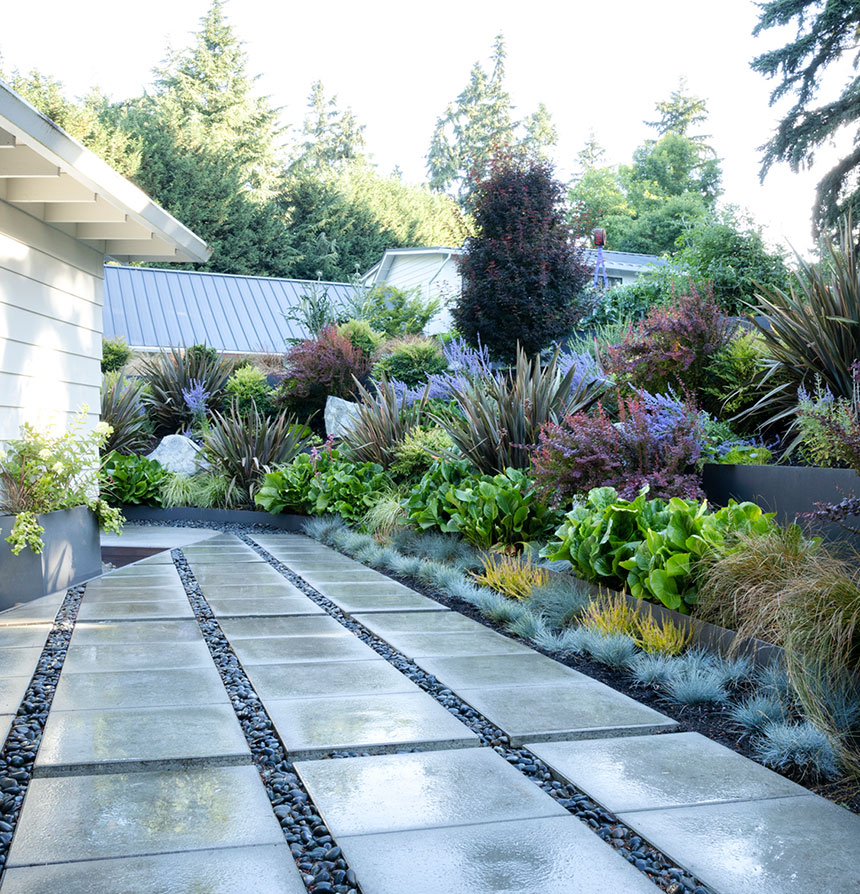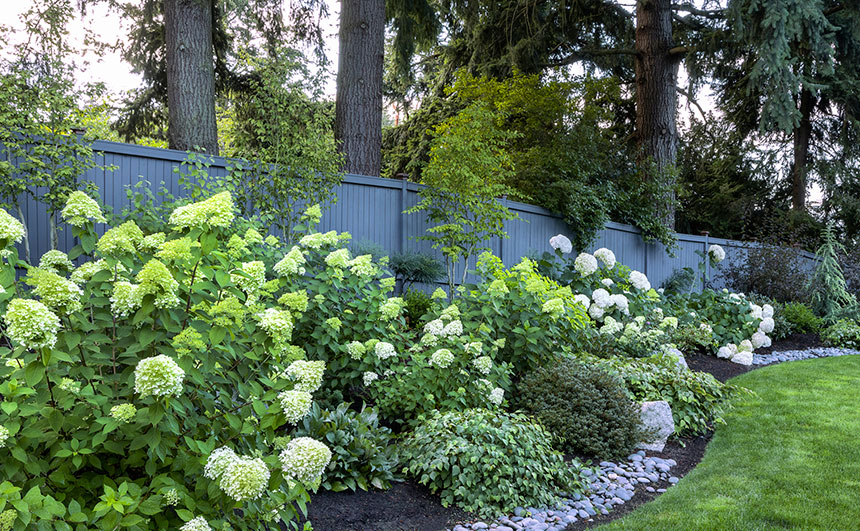APLDWA Featured Designer:
Robin Parsons
Designer and owner of Spring Greenworks, LLC
Member since 2016
This quarter, Robin Parsons tells us her story—from designing environmental graphics to designing modern graphic-inspired gardens.
When did you start designing gardens? Tell us about your path from then to now.

Robin Parsons, designer and owner of Spring Greenworks, LLC. Photo: Tara Gimmer
The beauty of the PNW drew me back to my passion of working and designing in outdoor spaces, which led me to the landscape design program at South Seattle Community College. That was the beginning of my career and the start of Spring Greenworks. I was fortunate to have the late Bud Merrill, LA as a professor. He gave me so much encouragement, and I was thrilled to be surrounded by people that were so excited about horticulture. After doing maintenance jobs to learn about plants, my first design project in 2008 was working with the West Seattle community to redesign our local park/playground. The Whaletail Park was an exciting project. Collaborating with a landscape architecture firm, I was able to contribute my design vision. I worked with the community and local artists to create public art, and coordinated with the Duwamish community to create an historic timeline exhibit for the park. I designed a panel that told West Seattle’s story from indigenous people, to pioneers, to the Luna amusement park and 20th century beach. From then on, I evolved through container design, residential and commercial projects and designing my kids’ school p-patch garden.

West Seattle’s Whaletail Park with ‘Swimming Stars’ by Lezlie Jayne. Photo: Richard Alcazar
How would you describe your design style?
I am drawn to a modern aesthetic. I am inspired by the dry gardens of California, the Mediterranean and Australia, both classic and modern. My graphic design background has contributed to my sense of color and appreciation of geometry and form in planting and hardscape design. In addition, symmetry, proportion and the flow of space play an important role in my designs. Outdoor spaces should be both functional as well as inspiring so that clients will be drawn to spend time there. The architecture of the home also informs my design decisions, with the intention to incorporate artistic elements that reflect my clients’ personal styles and interests.
What would your ideal project be?
My greatest passion is working with clients to provide exciting design outcomes that will give them a connection and appreciation for their gardens and our living environment. The magic happens when there is a synergy among my clients, the contractors and myself. I have been fortunate to partner with some highly skilled and thoughtful contractors. And, it’s exciting when a design vision is further enhanced by teaming together. A garden should reflect the people who will be using it, so I make sure my clients know that they are being heard, and that I have their best interests at heart. Respecting their lifestyles and boundaries, we can take their project beyond their initial vision to create an elevated and treasured space for them to enjoy for years to come. The best outcomes are when clients are committed to the growth and evolution of their gardens.

A Mediterranean-style dry garden plant palette creates a contemporary update for this historic Broadmoor Spanish Colonial-style home. Photo: Doreen Wynja
How has permitting requirements (stormwater, ECA, etc.) or site limitations affected your design process and creativity?
Living in the PNW, and specifically in West Seattle, I have watched many homes become subject to erosion and slides. My Palm Ave. client built on the edge of a steep ECA. Working with geotechnical experts, substantial steel piling reinforcements were installed in the hillside. We addressed stormwater management with bioretention planters and water wise plants that met permit requirements. I have worked on various projects requiring native trees and plants to replace those that were removed in new construction. There is a delicate balance when considering the right plant/right place for a landscape while also respecting the long-term effect on the environment. Best solutions come from keeping up with codes and staying informed on environmental best practices so I can educate my clients.
Tell us about one of your favorite or most memorable projects
Some gardens come together through serendipity. Three of them include Medina Farmhouse update, Bridle Trails Modern and West Seattle Contemporary.
The Medina project was an opportunity to create a finished courtyard to expand the use of my client’s outdoor space. Working with Verde Design Studio, a dimensional bluestone patio and rectangular K2 stone seat walls were created to follow the lines of the house. Drought tolerant plants like ceanothus ‘Dark Star’, arbutus unedo and nepeta soften the look and draw the eye through the space. I loved being allowed the freedom to use bold-colored, drought tolerant plants. A modern fire table by Mollywood and a tranquil water feature add to this cozy retreat, which is also a hummingbird sanctuary.

A bluestone patio was added to expand the clients’ entertainment space. A new ledgestone wall capped with bluestone contains the courtyard while plants help to visually expand the space. A basalt water feature provides a focal point. Photos: Doreen Wynja
The Bridle Trails Garden was inspired by the openness and energy of my wonderful clients. Their modern home and large open space provided an opportunity to create multiple relaxed entertainment spaces and artistic focal points. The main garden incorporates a serpentine grouping of ‘Limelight’ and ‘Annabelle’ hydrangeas that direct the eye to a view of Mt. Rainier. A kitchen garden and terraced plantings are layered among curvilinear steel walls built by Architerra Designs. The greatest gift is checking in with these clients who have asked me to help them preserve and improve the garden as it evolves over time. It has been a labor of love.

A pebble-bordered patio incorporates clean lines that are echoed in the steel retaining walls. Photo: Doreen Wynja

Layers of Hydrangea ‘Limelight’ and ‘Annabelle’ direct the eye along a serpentine path through the garden beds. Photo: Doreen Wynja
The West Seattle Garden is anchored by a beautiful steel home built on a steep slope with outstanding views of the city and Puget Sound. Designing on the edge of an ECA and incorporating stormwater bioretention planters created some interesting challenges. Working with Verde Design Studio, complementary materials of steel and concrete were installed to follow the geometry of the space. Evergreen shrubs like rhaephelopsis indica ‘Minor’ and lonicera nitida layered with agapanthus, carex and imperata grasses soften the look and create a habitat for hummingbirds.

Ilex ‘Sky pencil’ and phylostachys ‘Aurea’ provides a textural screen that conceals the neighbor’s house. Grasses, agapanthus and ginkgo trees create a soft screen to the concrete wall and strong lines of this modern home. A firepit space with a pop of color is both an accent and a protected viewing area for the 180-degree view of the sound. Photos: Doreen Wynja
What experiences have you found to be most rewarding?
Joining APLDWA in 2016 was a complete game changer for me. Meeting other designers, and sharing and learning from each other, gave me the confidence to take on more challenges and larger projects. Their encouragement, mentoring and shared experiences have helped me grow as a designer. Working on the Sponsorship Committee, attending local learning events and the APLD International Landscape Design Conference provided the opportunity to get to know many talented designers, and be inspired by their work and varied processes. I was honored to have some of my gardens awarded Gold and Silver in their International Design Competition. If I could say anything to help new designers, I recommend becoming active in APLDWA. Have patience, perseverance and fun as you build your businesses.
I feel so fortunate to have found a career that utilizes my design experience to help me visualize a space, balance color and present ideas to my clients. I love the opportunity to use new materials, learn new plant combinations and incorporate art into the landscape. Working in garden design provides me with the opportunity for constant learning and growth. I am encouraged by knowing that my work contributes in some way to creating more natural spaces and sanctuaries for wildlife, while helping people to see the role that gardens play in preserving the earth.
Robin Parsons
Spring Greenworks, LLC
robin@springgreenworks.com
www.springgreenworks.com
Best of Houzz 2015-2023
Find my work at: houzz.com/pro/rspar9000
Instagram: @springgreenworks
Follow on Facebook at facebook.com/springreenworks
